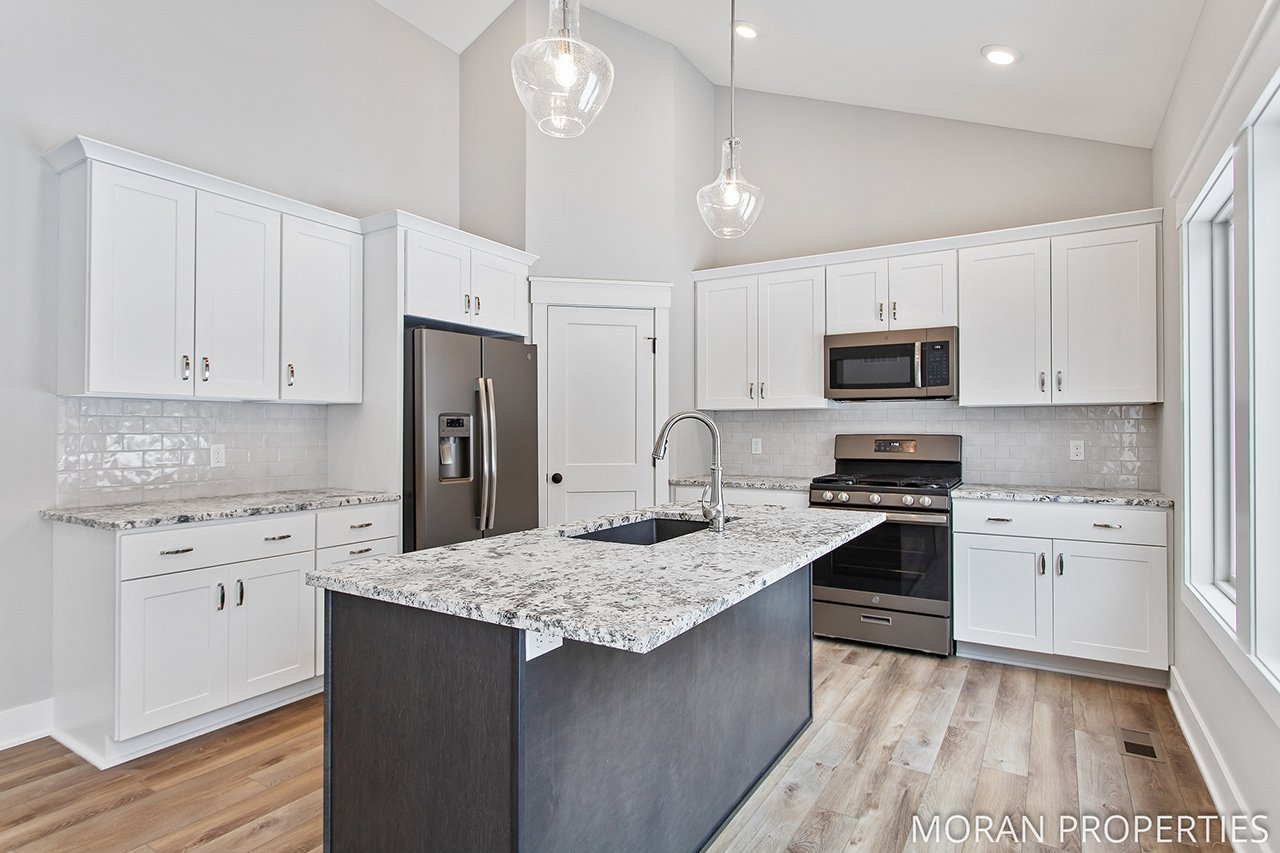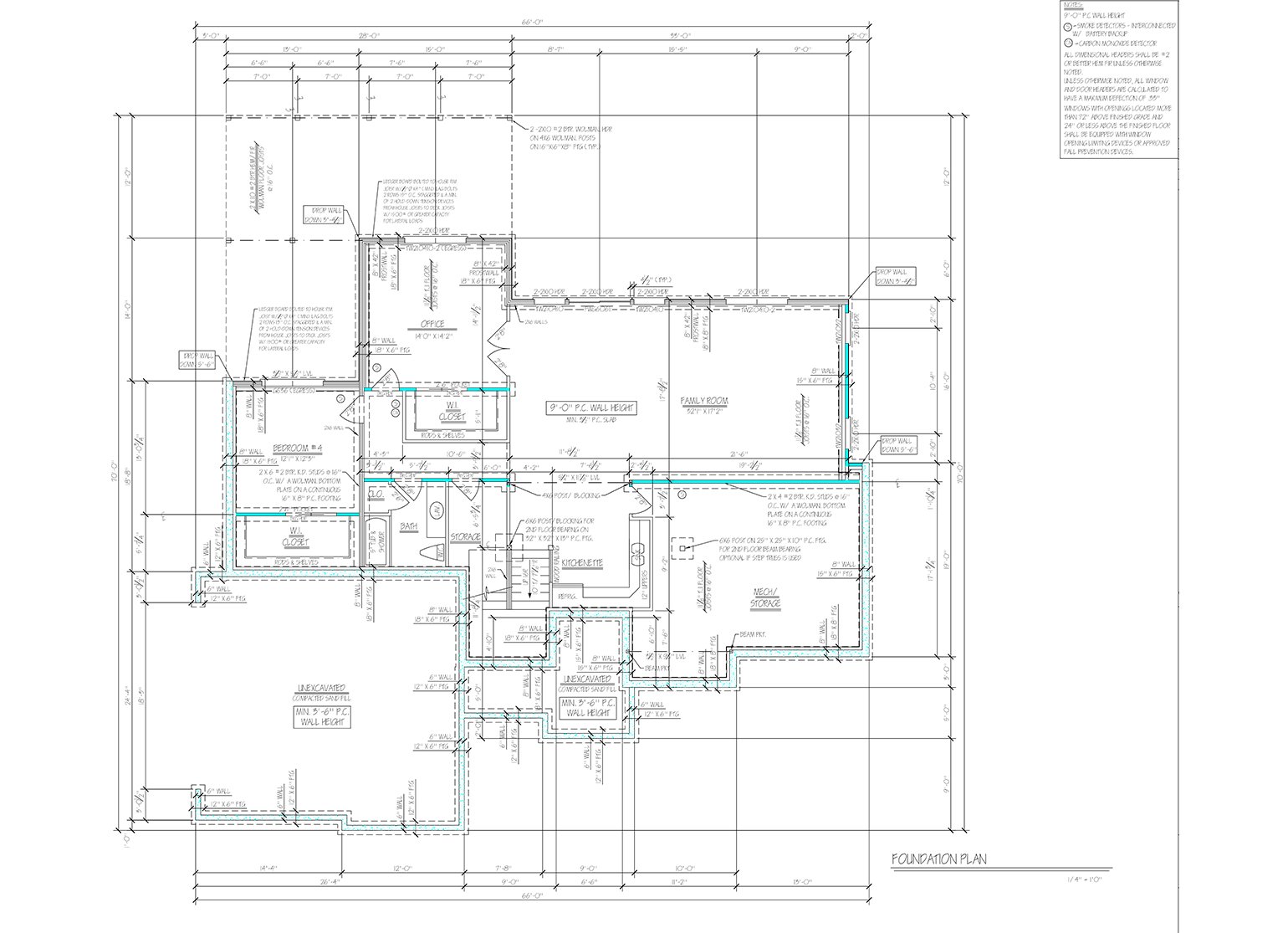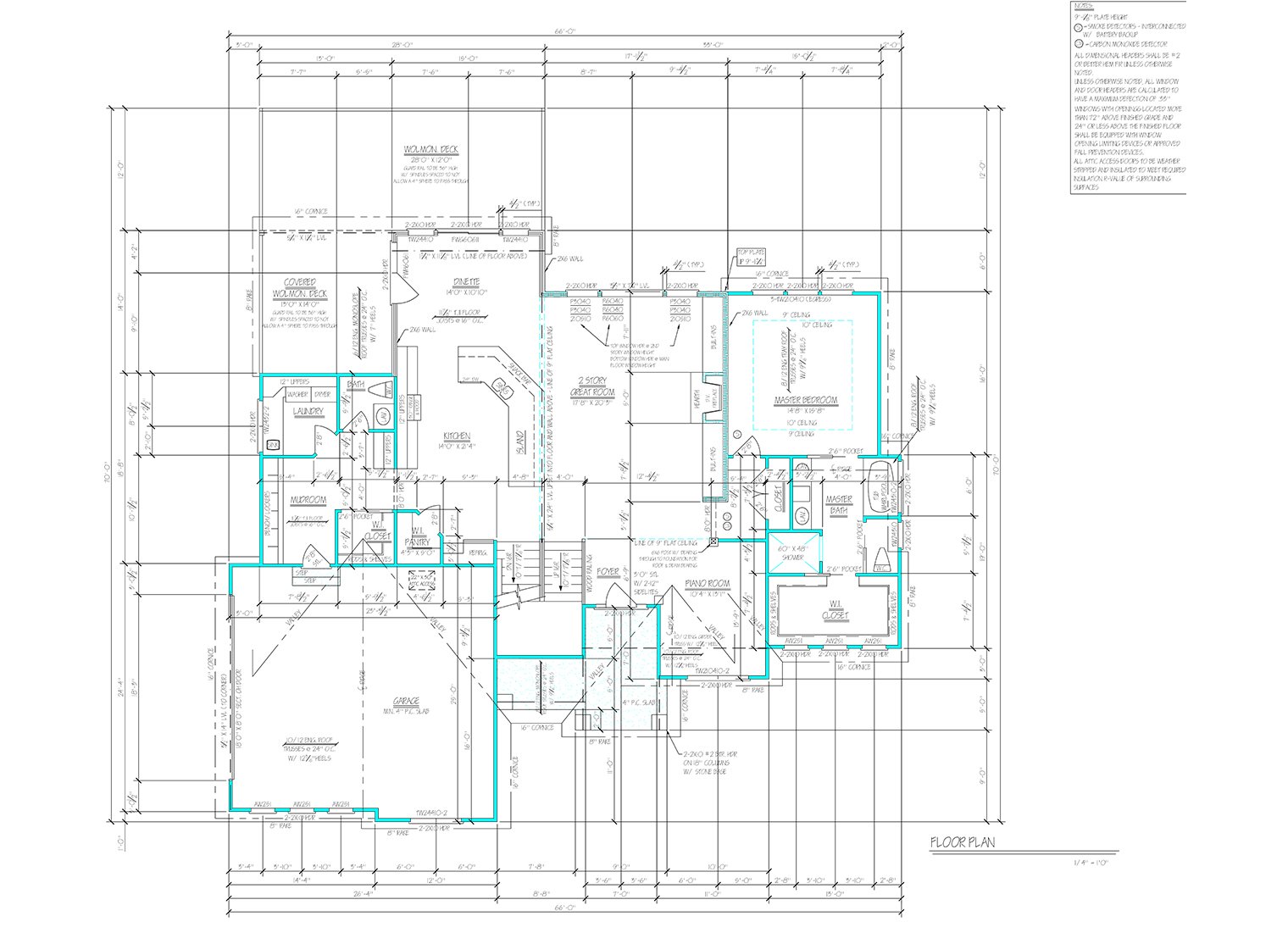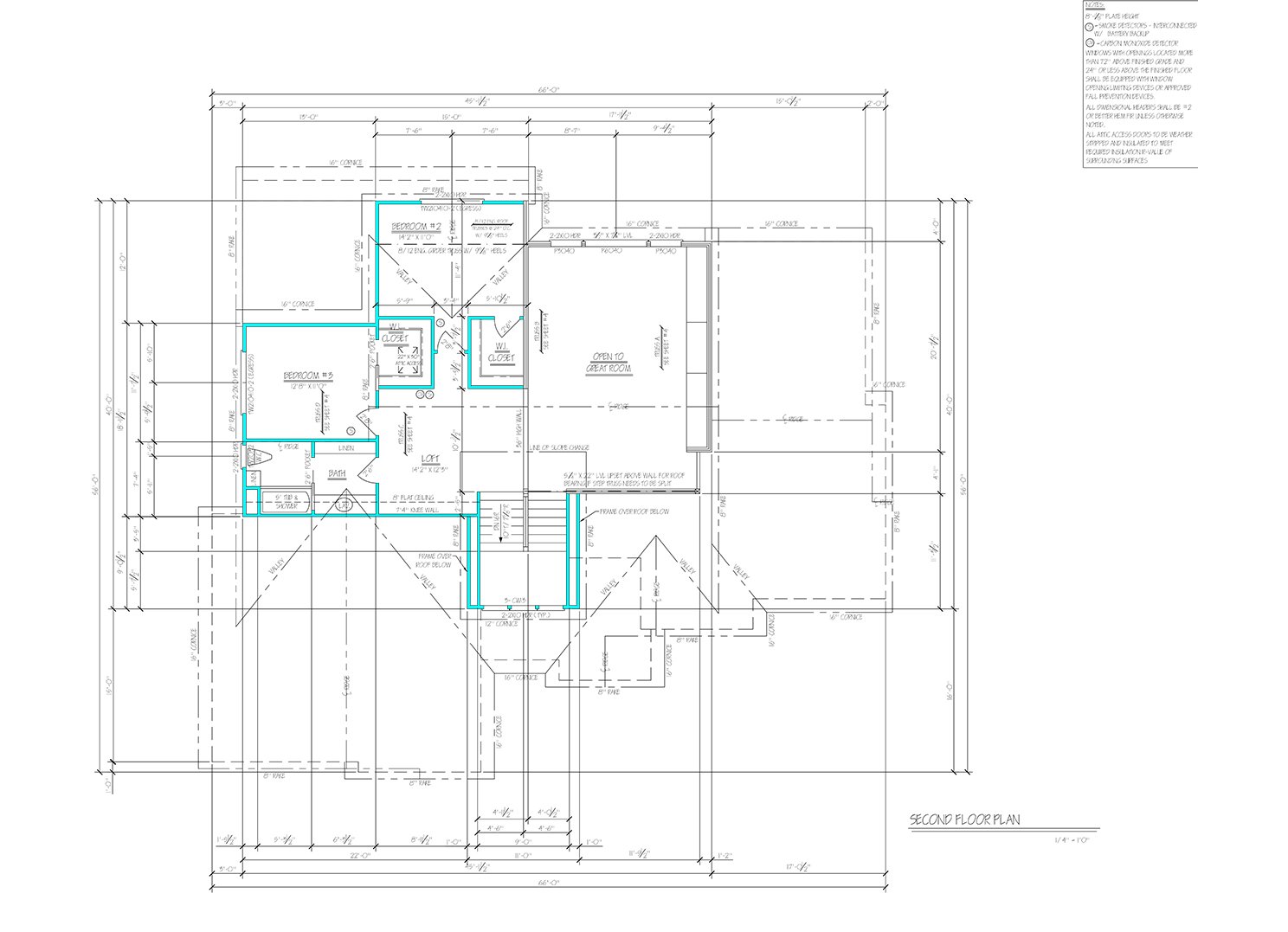Two Story Home Floor Plans.
Design and function, customized for your ideal lifestyle.
Two Story Home with Upstairs Bedrooms
This traditional-style home features an open floor plan with beautiful sight lines from the kitchen to the great room. The main level has a designated office space, large kitchen with a walk-in pantry, and a covered deck off the dining area.
The master is on the second floor, complete with an ensuite bath and huge walk-in closet. Three additional bedrooms share a full bath upstairs. The laundry area is also conveniently located on the bedroom level.
A finished daylight basement adds a third full bath, a spacious family gathering area or game room, and a fifth bedroom.
Construction: Traditional, 2-story
Bedrooms #: 4
Bathrooms #: 3.5
Garage: 3-car attached
Square Footage: 2454 sq. ft.
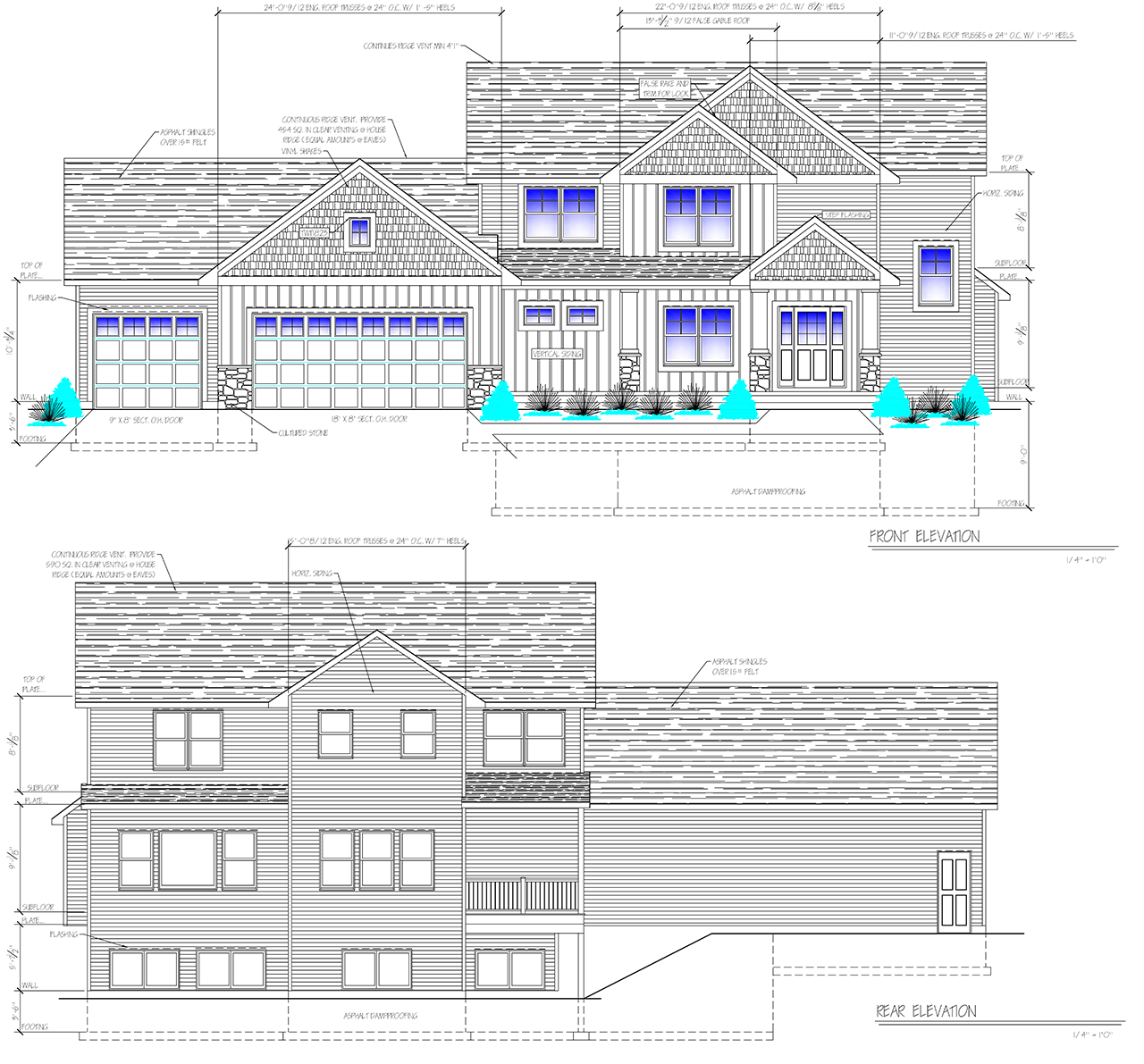
Two Story Home with a Main Floor Master Suite
This open concept-plan features a cathedral ceiling and fireplace in the great room, mud room and laundry space on main floor, and a large eat-in kitchen with a walk-in pantry and covered porch off the dining area. The flex space can be used for a home office, formal dining, or bonus room.
The master bedroom has a 10ft tray ceiling and an ensuite bathroom with a whirlpool tub, separate shower, stool room, and dual sinks. Two additional bedrooms and a loft area reside on the upper floor. Every bedroom has a generous walk-in closet.
A large deck off the back of the home covers a walkout basement that contains additional bedrooms and living space.
Construction: Cottage, 1.5-story
Bedrooms #: 5
Bathrooms #: 3.5
Garage: 2-car garage
Square Footage: 2689 sq. ft.
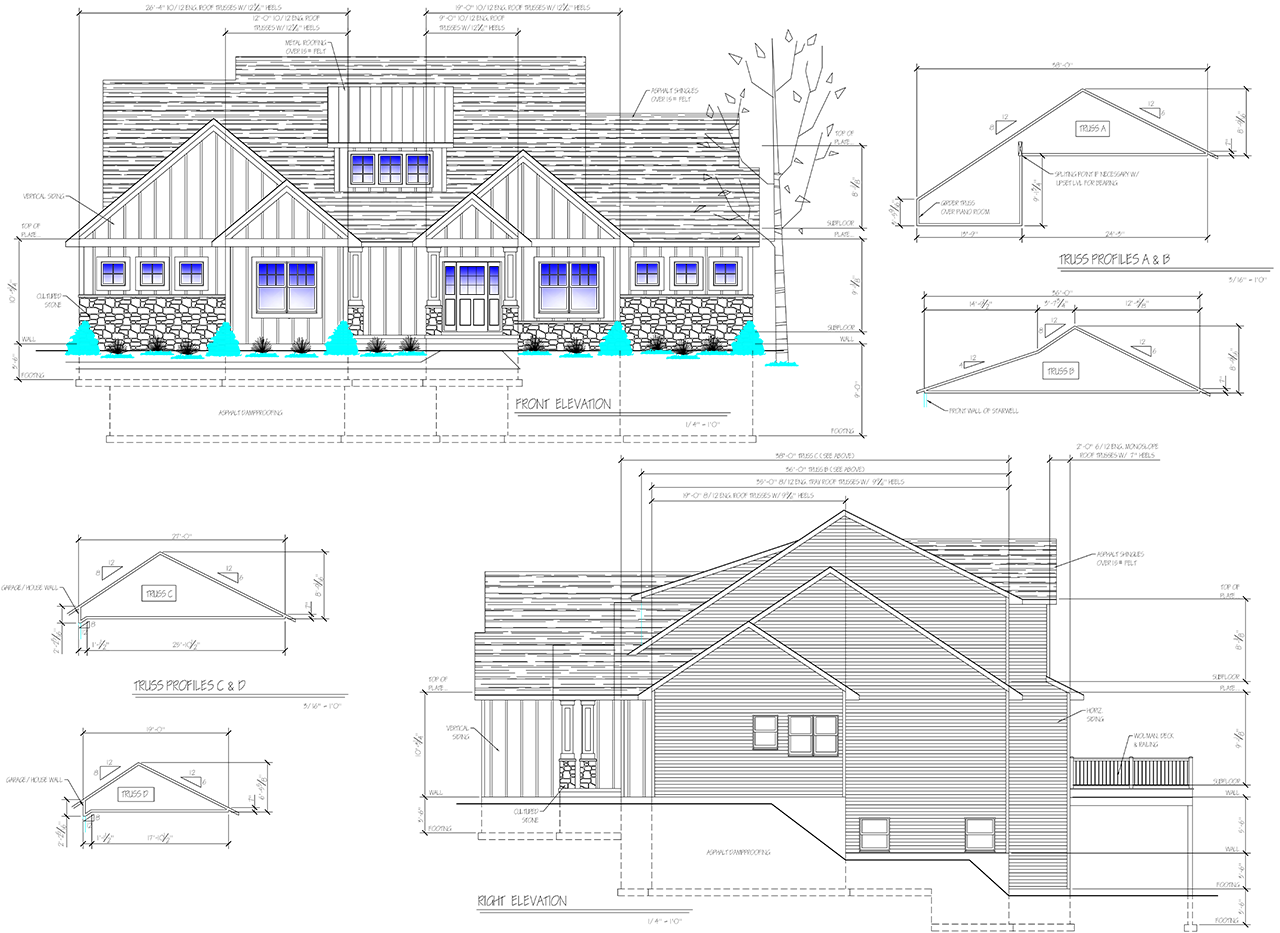
Looking for Something More Custom?
Let us know! Our experts can prepare a customized quote for your home improvement project.
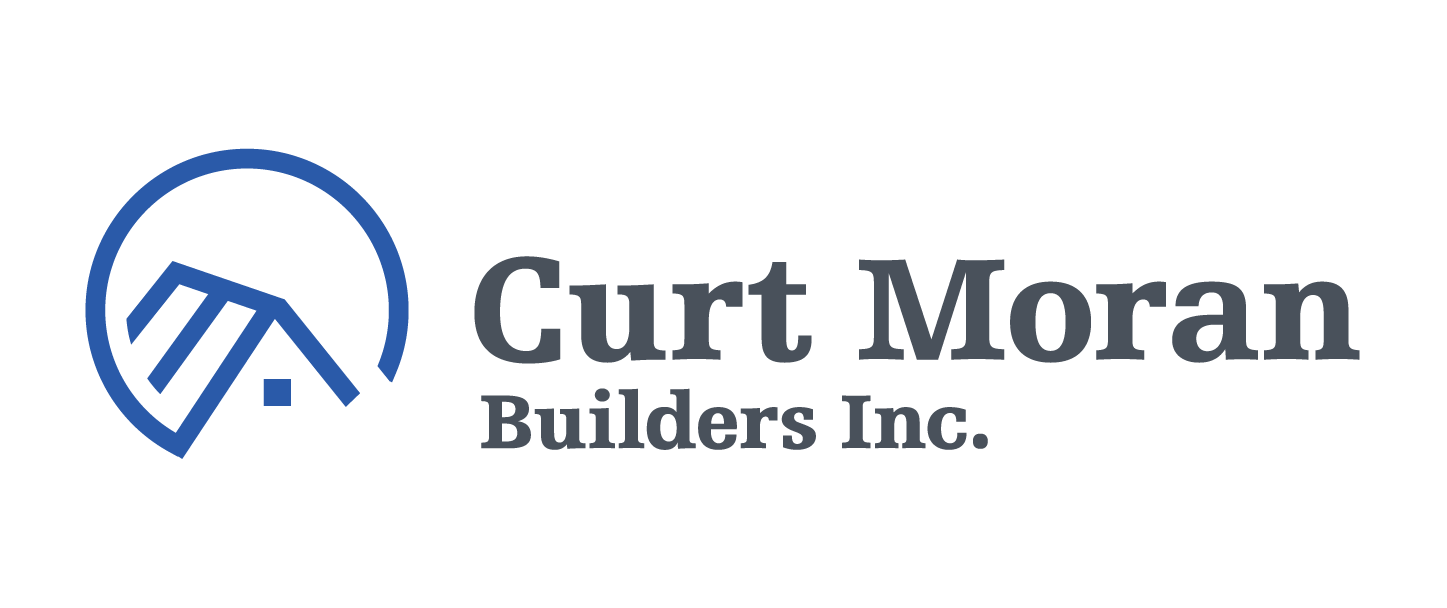

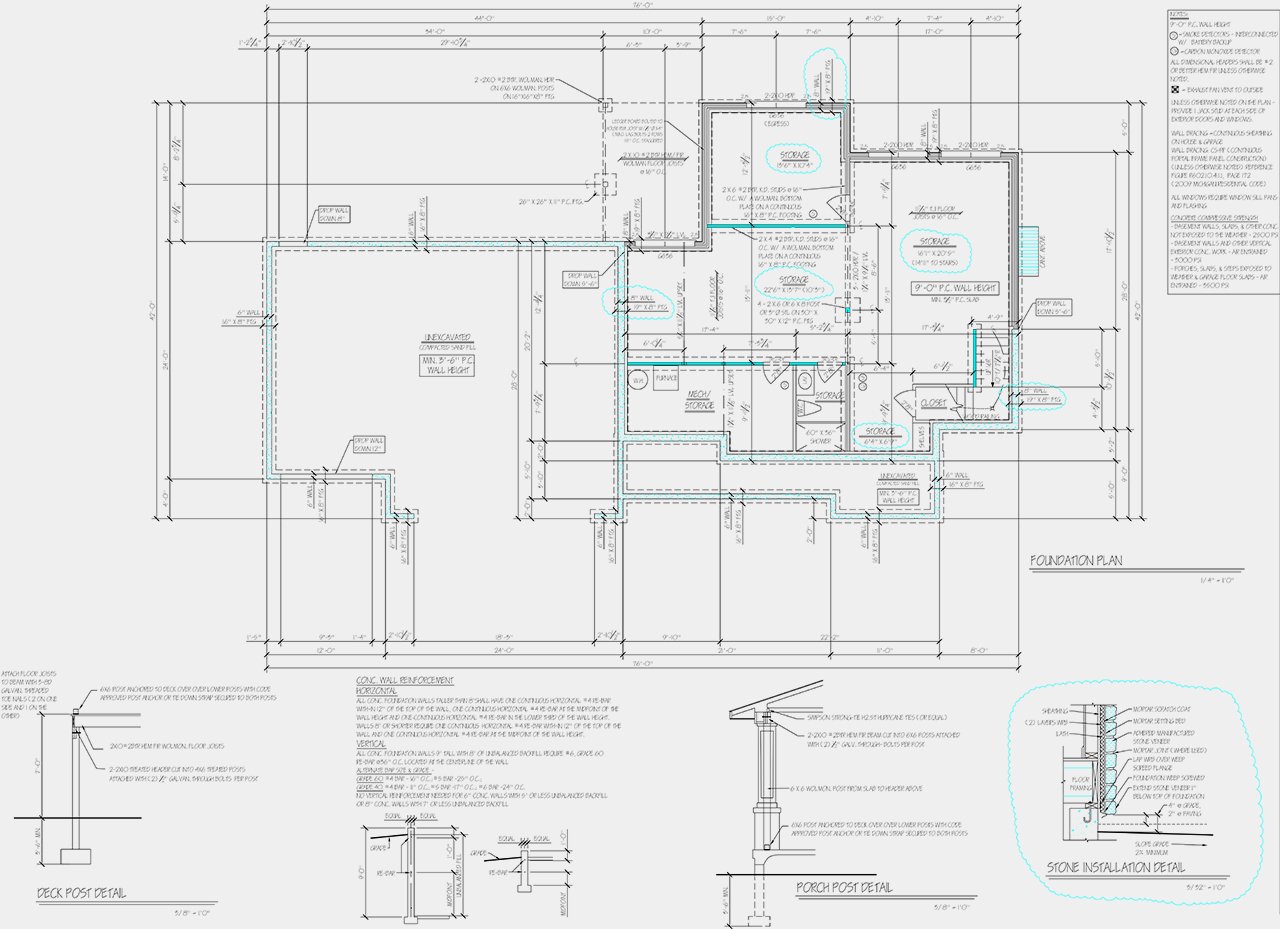
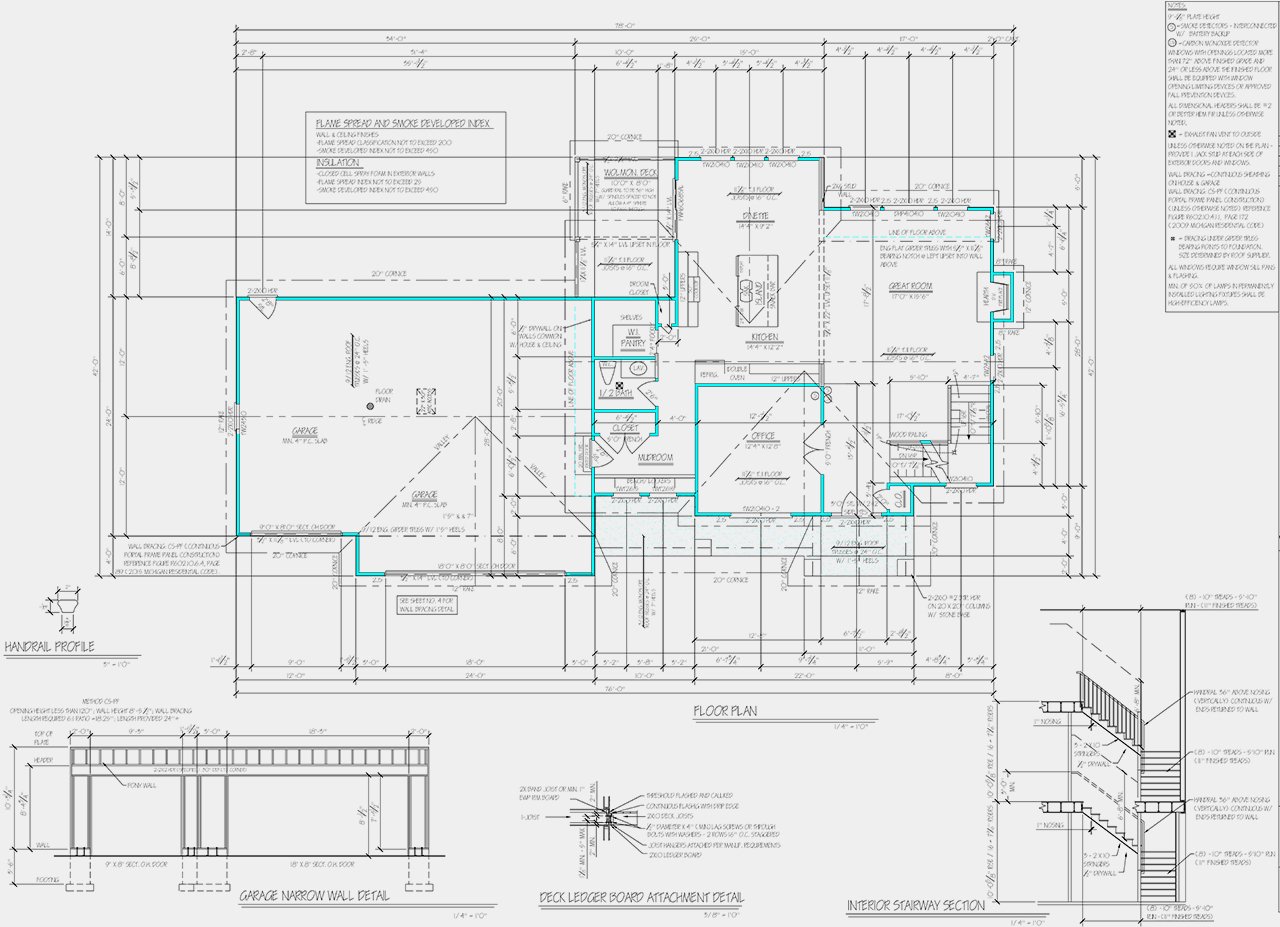
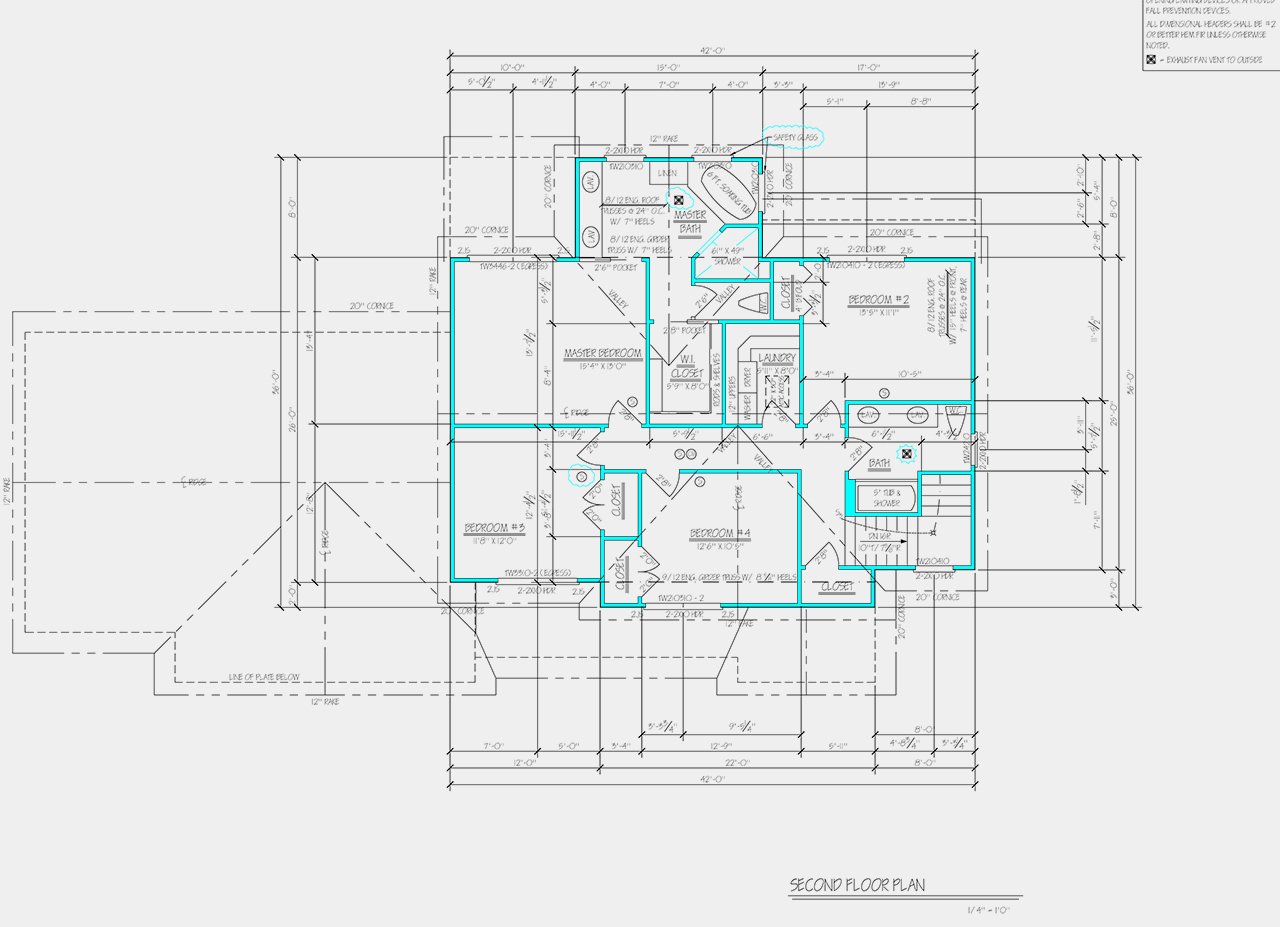
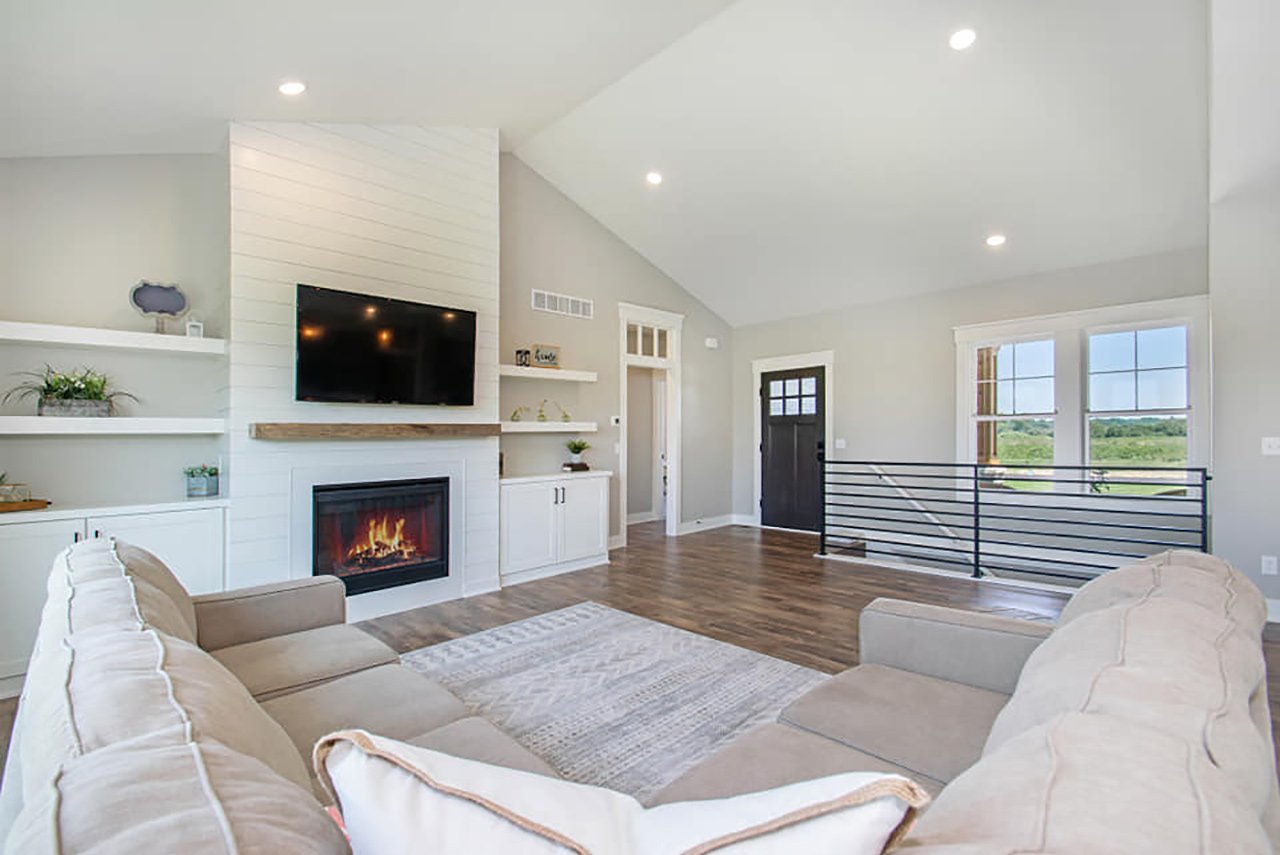
.jpg?width=2038&height=1359&name=18953542_1100330743401748_2043784280960020878_o%20(1).jpg)
