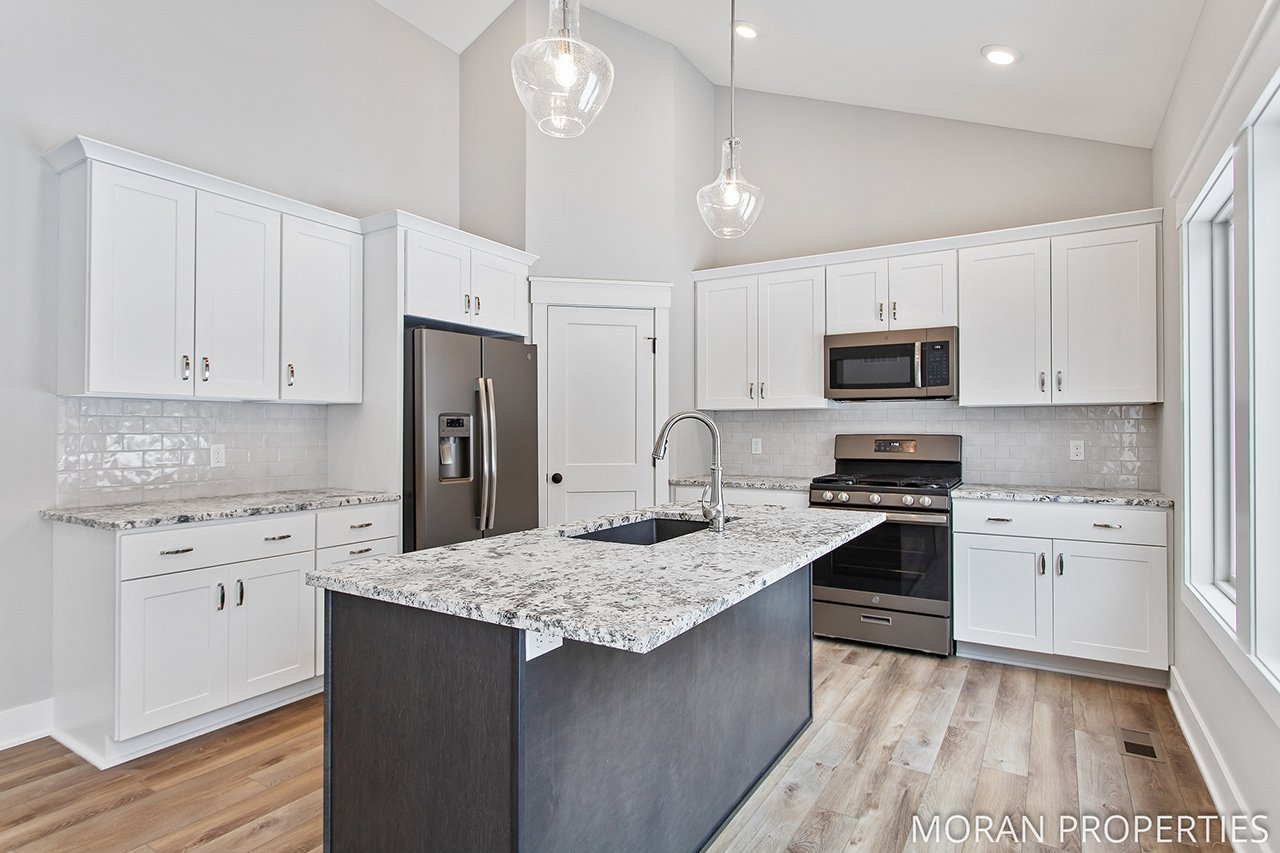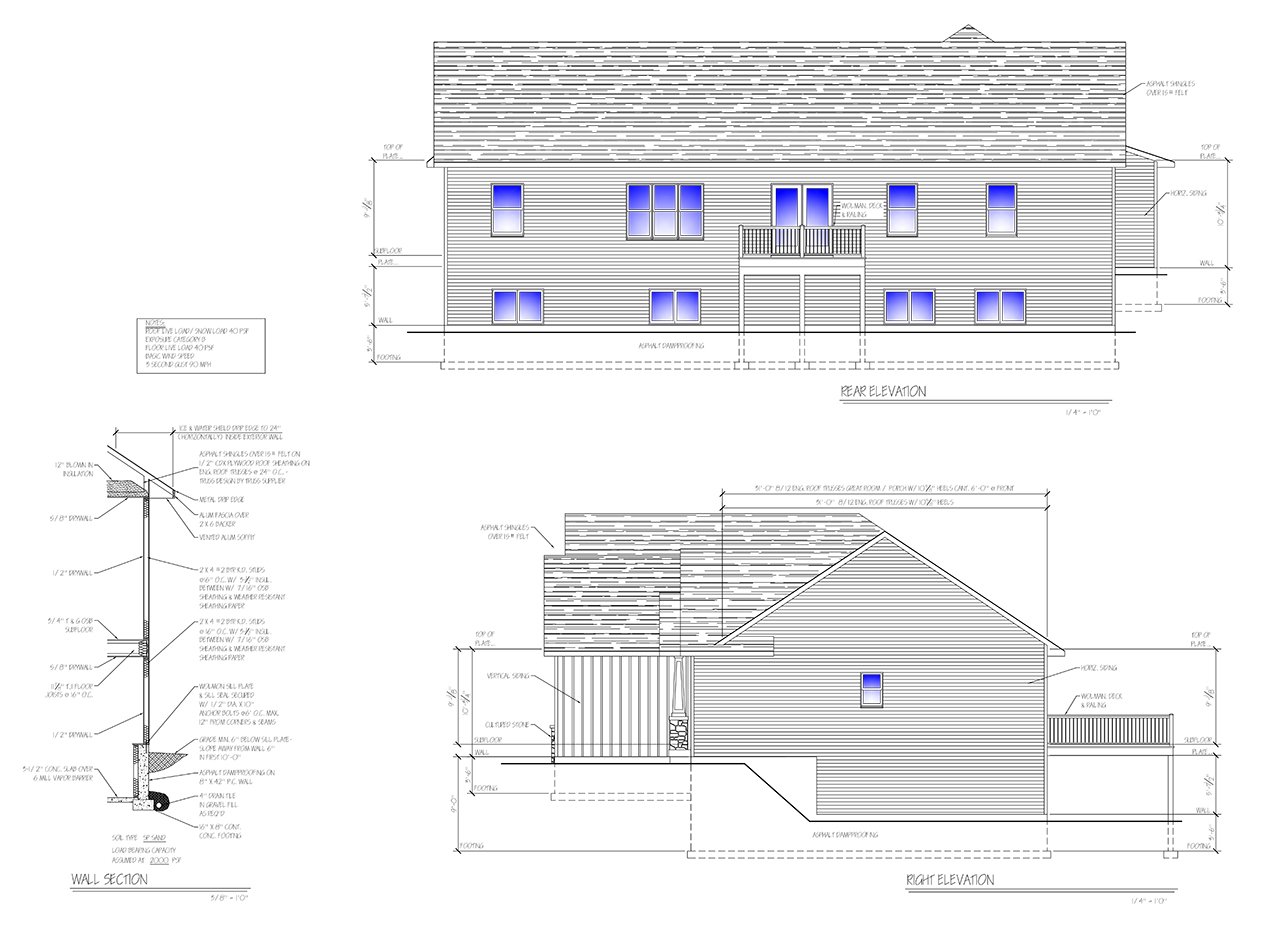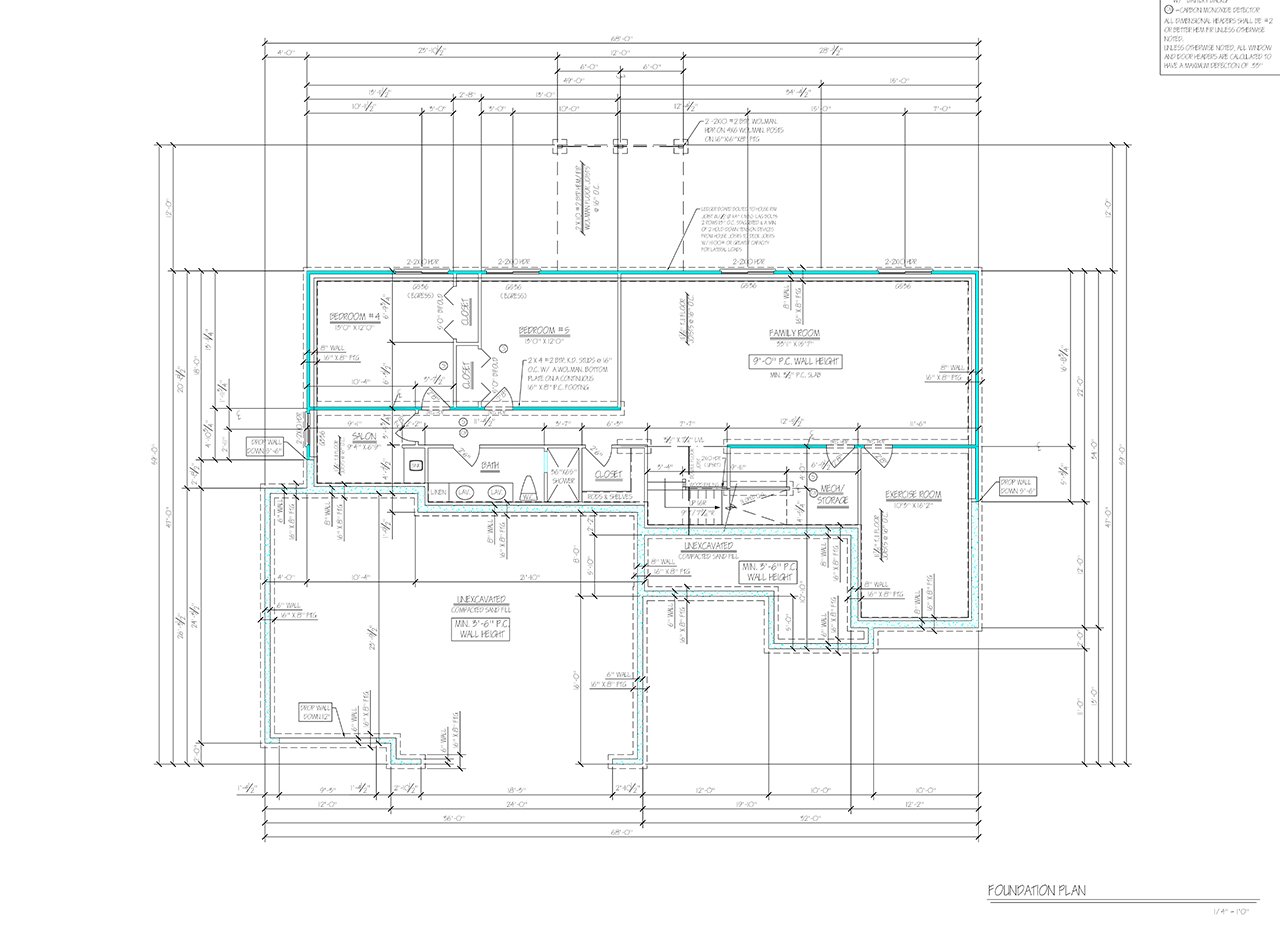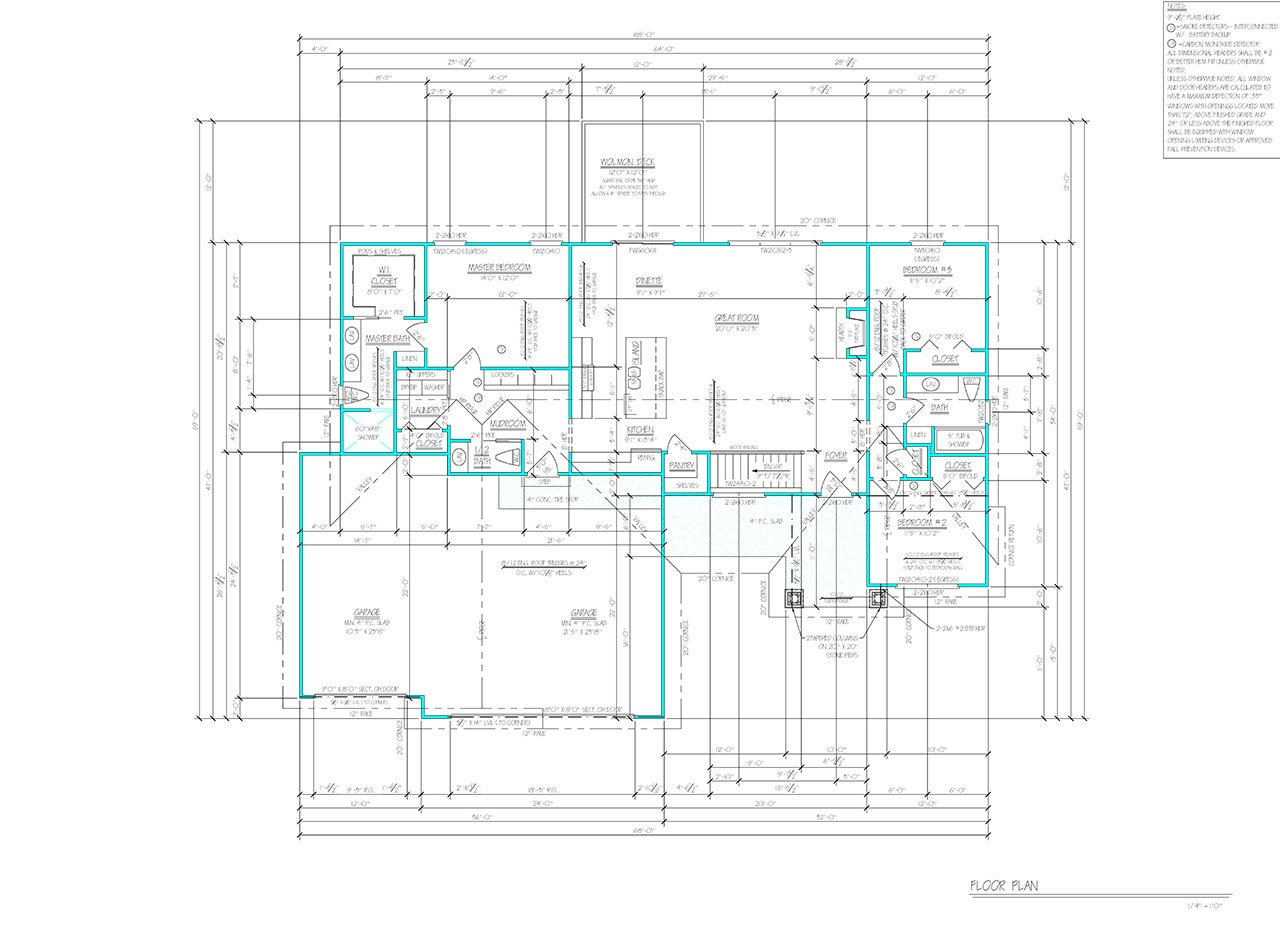Ranch Home Floor Plans.
Design and function on the main level, customized for your ideal lifestyle.
Ranch Home with Four Bedrooms
This spacious open floor plan features a mudroom with a half bath and laundry located at the entrance from the 3-car attached garage. The cathedral ceiling in the great room creates an airy gathering place complete with a fireplace and custom built-ins.
The master has a vaulted ceiling, large walk-in closet, separate shower, toilet room, and garden tub. Two other bedrooms reside on the main floor, serviced by another full bath.
The lower level houses two additional bedrooms and a full bath, as well as a large family room, mechanical area, extra space for storage, and a theater room or exercise area.
Construction: Ranch, 1-story
Bedrooms #: 4
Bathrooms #: 3.5
Garage: 3-car attached
Square Footage: 1626 sq. ft.

Ranch Home with Five Bedrooms
This ranch home includes a luxurious master wing with two bedrooms on the other side of the home for extra privacy. The master suite features a walk-in shower, large closet, stool, and double vanities.
Off the main entrance, the home opens into a great room with access to a full bath that also services the two main-level bedrooms.
The walk-out lower level contains two additional bedrooms, a large family room, a dedicated exercise room, a full bath, storage and mechanical space, and a bonus flex space with exterior access.
Construction: Ranch, 1-story
Bedrooms #: 5
Bathrooms #: 3.5
Garage: 3-car attached
Square Footage: 1623 sq. ft.
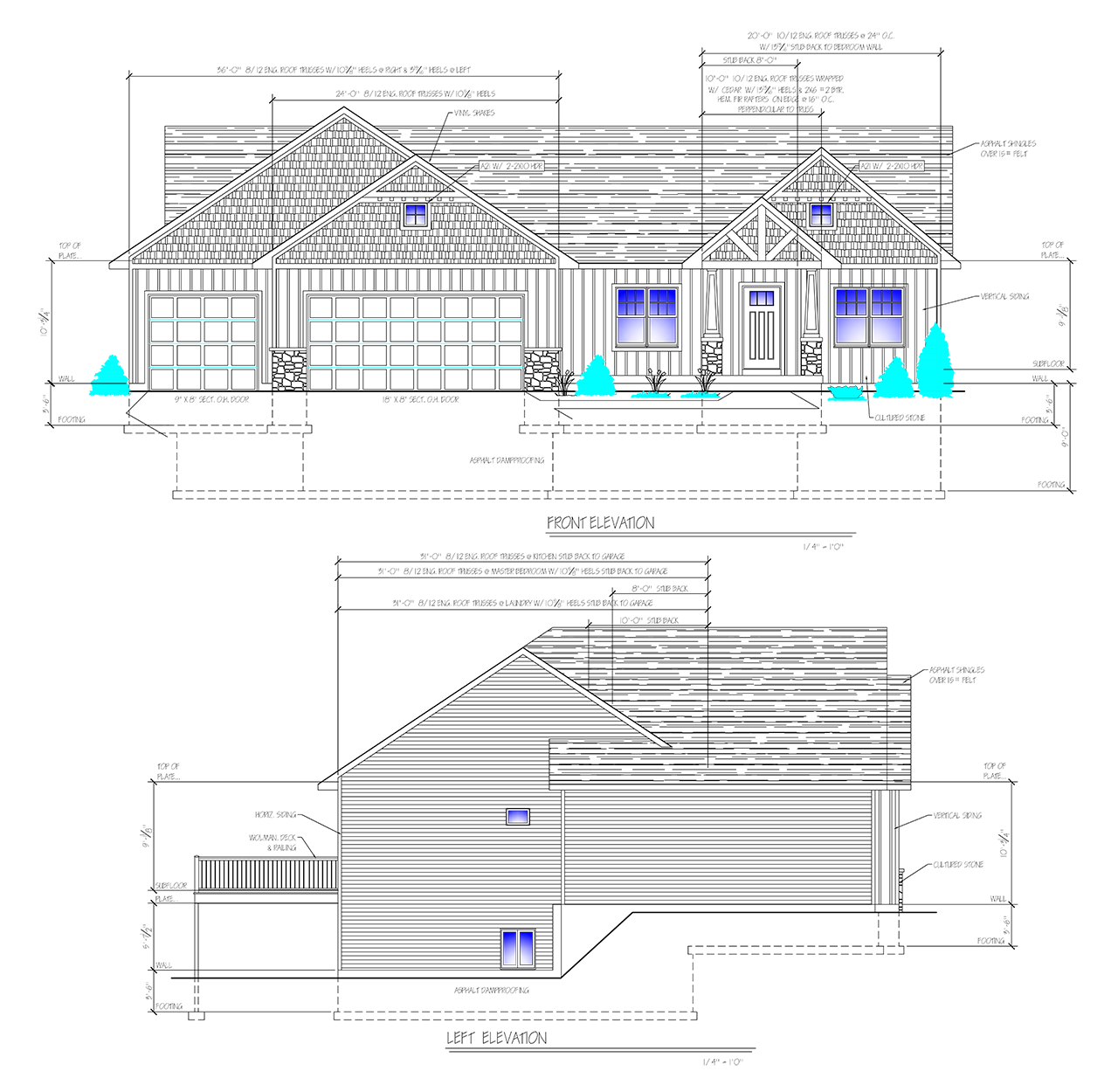
Looking for Something More Custom?
Let us know! Our experts can prepare a customized quote for your home improvement project.
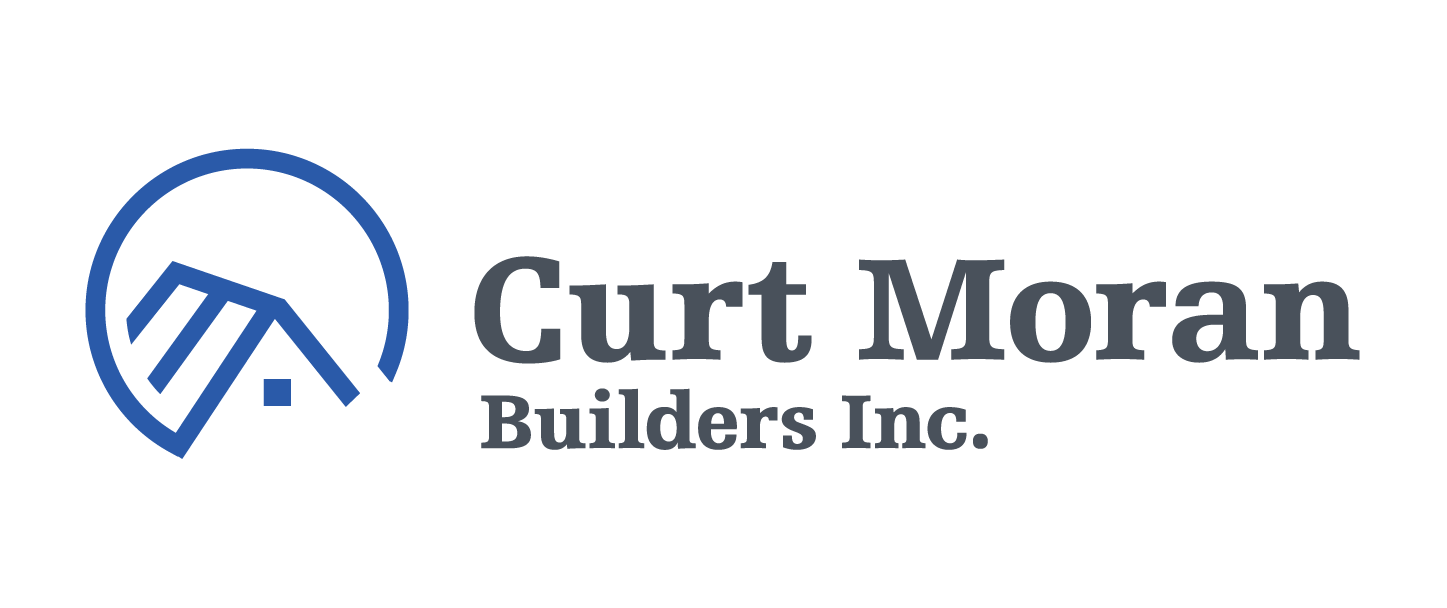

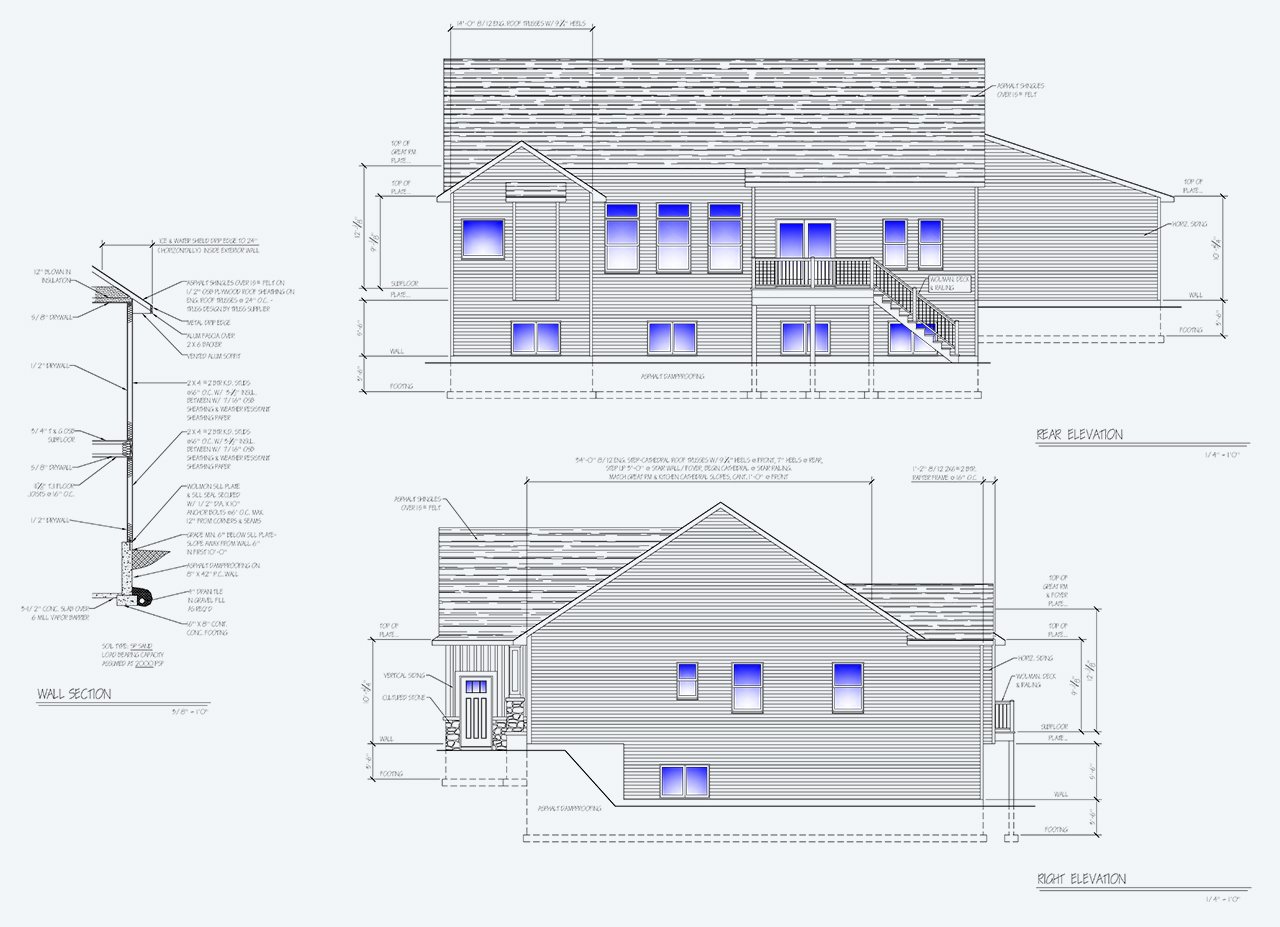
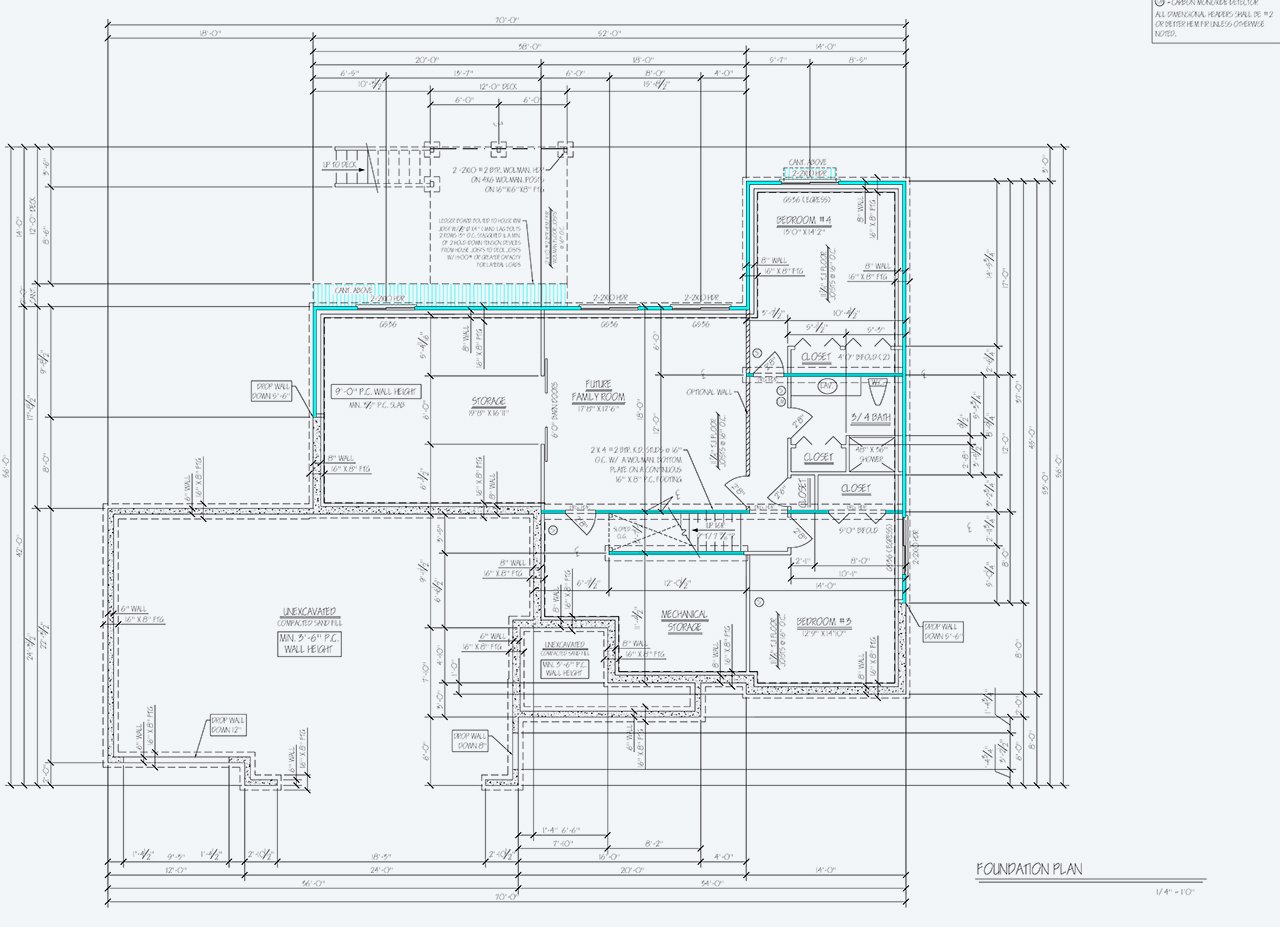
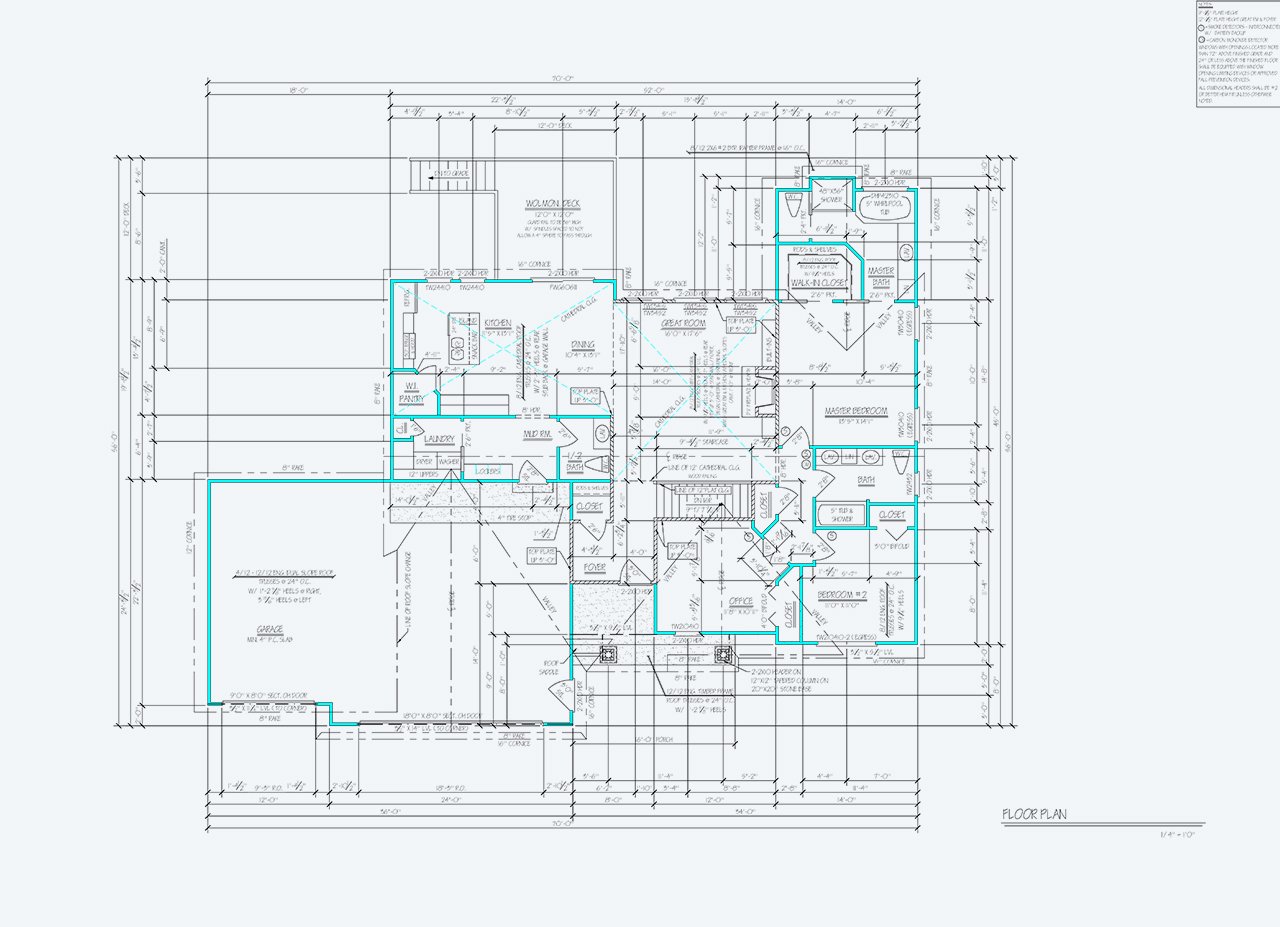
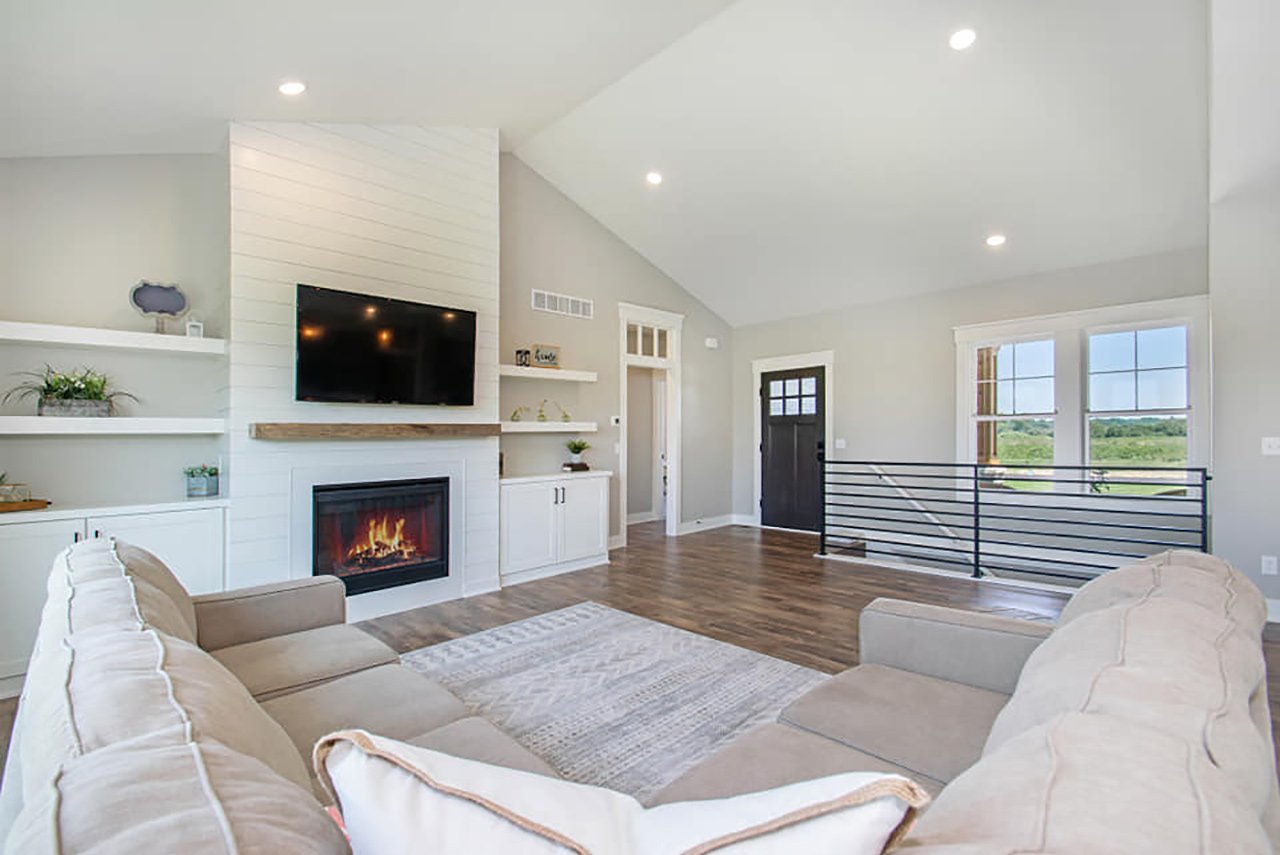
.jpg?width=2038&height=1359&name=18953542_1100330743401748_2043784280960020878_o%20(1).jpg)
